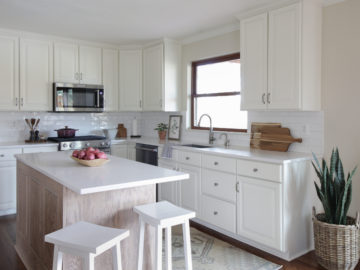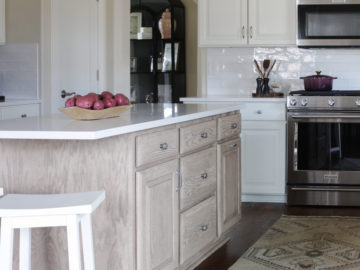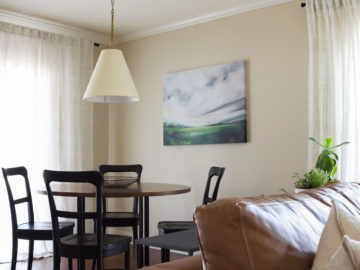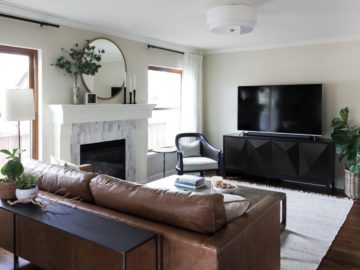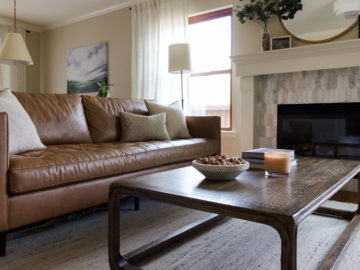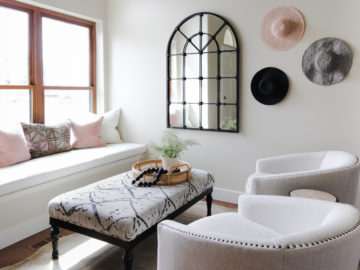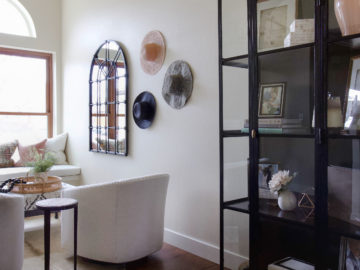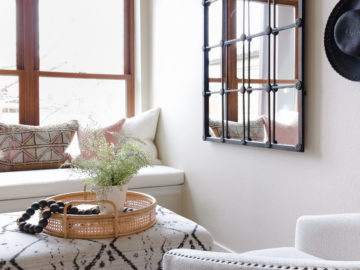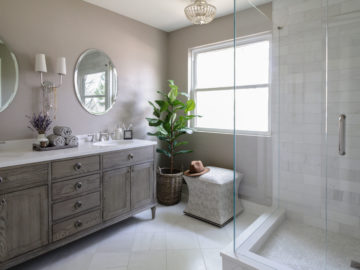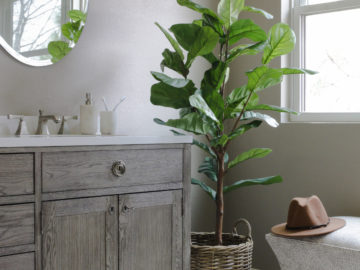Denver, Colorado
2,632 Square Feet
Interior Architecture & Design
We worked closely with the Clients to re-imagine this formerly dark home with a lighter, more natural look which was driven by their love for Scandinavian, Mid-Century Modern & French design. We used gradations of white in the kitchen with a fresh coat of paint on the existing cabinetry, quartz counters, a clean, textural back splash and a custom island providing subtle and warming contrast (along with ample storage). With two young children being raised in this home, nothing could be too precious. All furnishings and finishes are hard wearing and forgiving of family life. The master bathroom received a completely fresh look beginning with a new floor plan. The Clients didn't see a need for a large bathtub so we reworked the floor plan without it to gain more square feet in their shower and for a double vanity. In keeping with traditional French design, the flooring and shower is bathed in marble with gorgeous grey veining, but the counter top fools the eye with a marble-looking, stain-resistant quartz.

